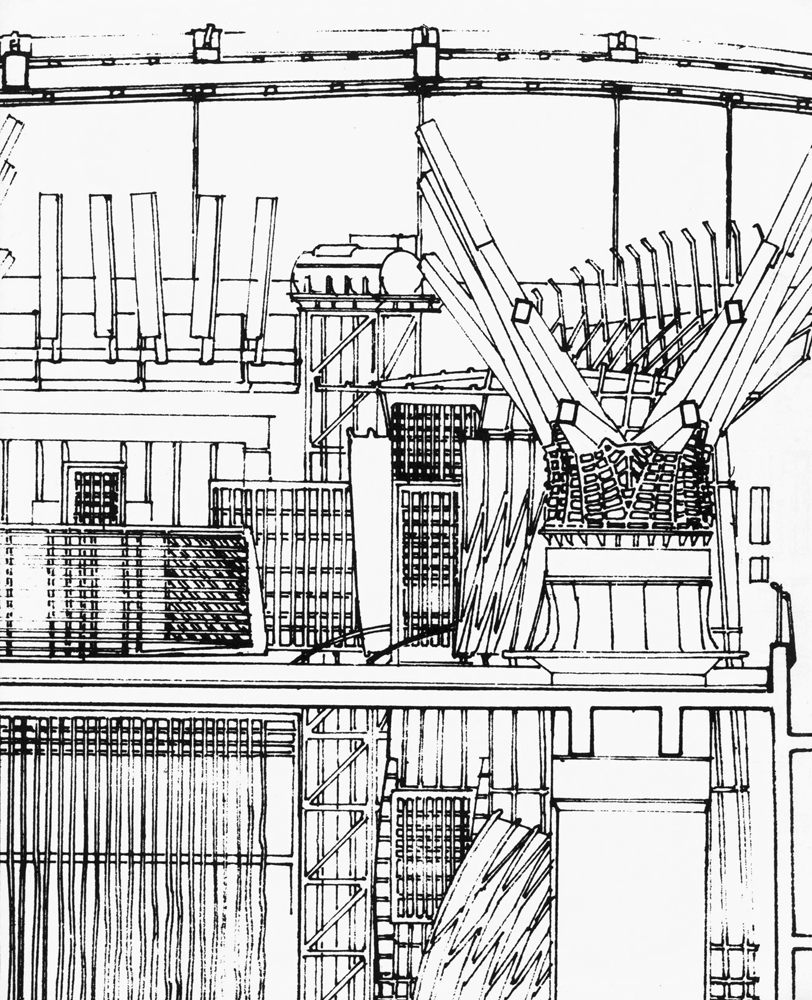Once upon a time, before computers came to be the pre-eminent architectural design tool, architects made drawings by hand. Instead of leaving it up to the computer’s software to make and assemble the lines defining contours and edges of forms, architects would draw line by line, gradually building up the drawing. Somewhere in the backs of their minds, perhaps, the Italian term disegno, which means both ‘drawing’ and ‘design,’ worked to convince them that the two concepts were synonymous: to draw was to design, and to design was to draw. In the same way, the ideas of ‘analysis’ and ‘synthesis’ came together in the act, and the artifact, of drawing. To build up a drawing line by line is an analytical act—-one chooses exactly where to place the line, based on an understanding of the problem or conditions to be addressed, and, at the same time, of the need for the sum of lines to create a greater whole, a coherent, cohering and integrated form….
Once upon a time, long before notions of ‘green’ and ‘sustainability’ became fashionable, some architects were interested in the question of how to integrate architecture and nature. Their approach was formally architectural, rather than dependent upon technological devices, such as solar panels and geothermal wells. They reasoned that the forms of architecture, very much like the forms of the natural world, embody not only morphological principles of shape and its elaboration, but also those of the origins and meanings of things. Forms could speak the truth. Their approach was to study the forms of a site and of the spaces they wished to create, to collide them, to meld them, and enable new forms that would emerge….
Once upon a time, long before the invention of 3-D computer modeling, architects believed that architecture could best be described by orthographic projection—through plan, section, and elevation. While they would make, for their clients, the occasional perspective drawing, sometimes rendered in tone and color, with human figures for scale, cars and leafy green trees for realistic effect, they actually worked out their thoughts and designs through the rigorous coordination of two-dimensional projections. This amounted to a philosophical approach, because it channeled emotions, even those of great passion, into a game with precise, mathematical rules. This was not a game for amateurs, or casual wannabes, but only for those serious enough to master the rules, that is, to employ their great potential for expressiveness with exactness and economy….
There are many ways to begin the story of Chris Macdonald and Peter Salter, two architects from London who, in the 1980s, collaborated as Macdonald+Salter on a number of innovative projects, which were exhibited at the Storefront for Art and Architecture, in New York, in December of 1987. (The project shown here is the ICI Trade Pavilion, at the Royal Agricultural Showground, Stoneleigh, England, 1983). Their projects were never built, though were clearly intended to be, and their collaboration ended many years ago. All that remains are their drawings, or the inferior reproductions of them in a few yellowing exhibition catalogs. Even so, the ideas they embody live on, as does the spirit of their architecture.
LW















